Residences at Riverdale - Apartment Living in Little Rock, AR
About
Welcome to Residences at Riverdale
2010 Rebsamen Park Road Little Rock, AR 72202P: 501-663-7777 TTY: 711
Office Hours
Monday through Friday: 9:00 AM to 6:00 PM. Saturday: 10:00 AM to 4:00 PM. Sunday: Closed.
Our apartment community boasts a clubhouse that serves as a central hub for community activities and social gatherings. Start your day at the state-of-the-art fitness center or cool off in the shimmering swimming pool. Residences at Riverdale have everything you need for a relaxing lifestyle. Schedule a tour today and see why you want to make our Little Rock, AK, community your new home.
We offer a range of living options, including studio, one, and two bedroom apartments for rent. These thoughtfully designed floor plans provide a comfortable and stylish space for you and your furry companions. Modern features such as central air and heating, balcony or patio options, ceiling fans, spacious layouts, and a welcoming atmosphere cater to every lifestyle, ensuring the best living experience at the Residences at Riverdale. Contact our friendly management team today!
The Residences at Riverdale pet-friendly apartments are strategically situated in the heart of Little Rock, Arkansas, in a prime location. Nestled in the charming Riverdale neighborhood, you will have the perfect blend of urban convenience and serene surroundings. Enjoy the nearby scenic Arkansas River, providing picturesque views and recreational opportunities. Just minutes away is an array of shopping, dining, and entertainment options, giving you a well-connected and desirable living experience in Little Rock.
**Lease Now** and Receive ONE MONTH FREE on Select Apartments! Call for Details!
Floor Plans
0 Bedroom Floor Plan
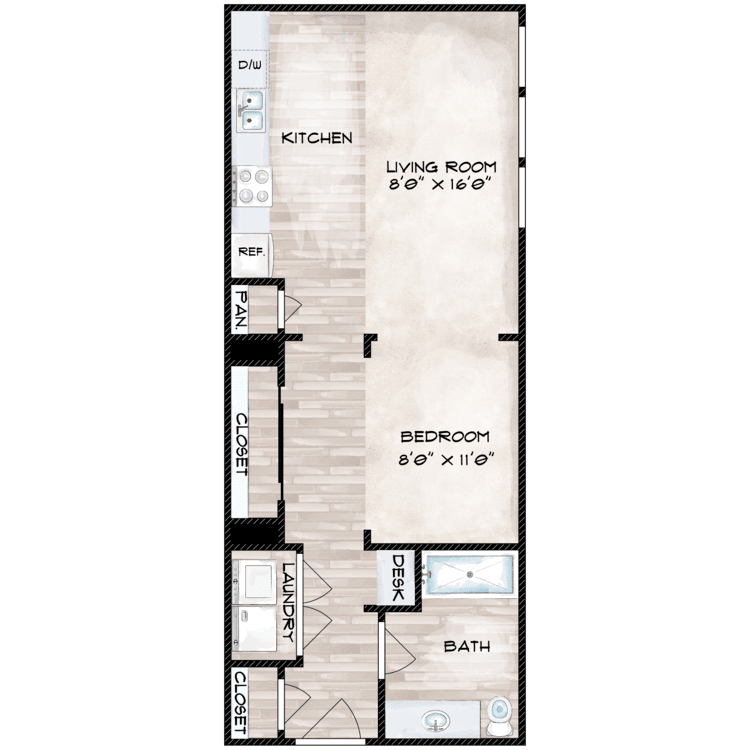
E1
Details
- Beds: Studio
- Baths: 1
- Square Feet: 568
- Rent: $825
- Deposit: $500
Floor Plan Amenities
- 9Ft Ceilings
- All-electric Kitchen
- Balcony or Patio
- Cable Ready
- Ceiling Fans
- Central Air and Heating
- Covered Parking
- Dishwasher
- Granite Countertops
- Hardwood Floors
- Luxury Bath Tub
- Refrigerator
- Views Available
- Washer and Dryer in Home
* In Select Apartment Homes
1 Bedroom Floor Plan
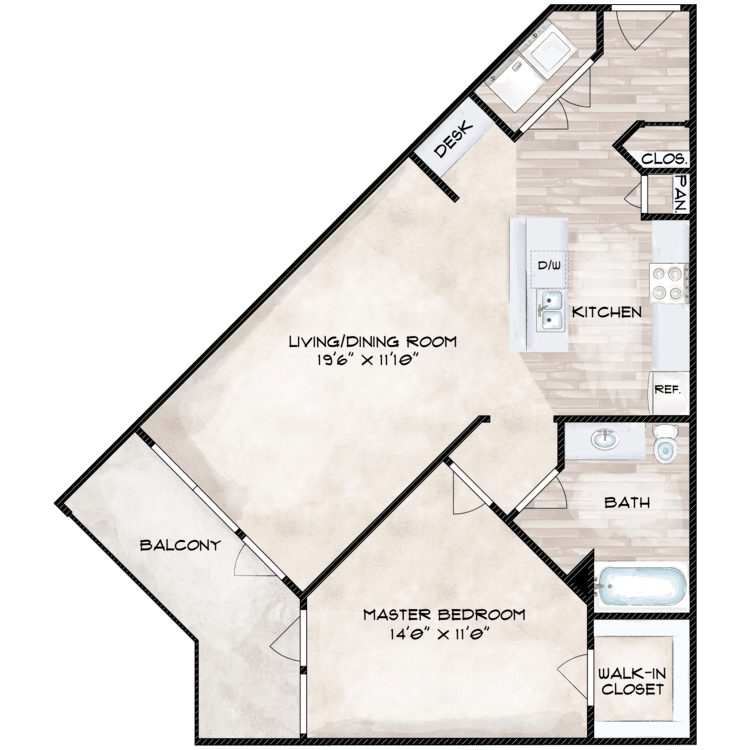
A1
Details
- Beds: 1 Bedroom
- Baths: 1
- Square Feet: 762
- Rent: $925-$965
- Deposit: $500
Floor Plan Amenities
- 9Ft Ceilings
- All-electric Kitchen
- Balcony or Patio
- Cable Ready
- Ceiling Fans
- Central Air and Heating
- Covered Parking
- Dishwasher
- Granite Countertops
- Hardwood Floors
- Luxury Bath Tub
- Mini Blinds
- Refrigerator
- Views Available
- Washer and Dryer in Home
* In Select Apartment Homes
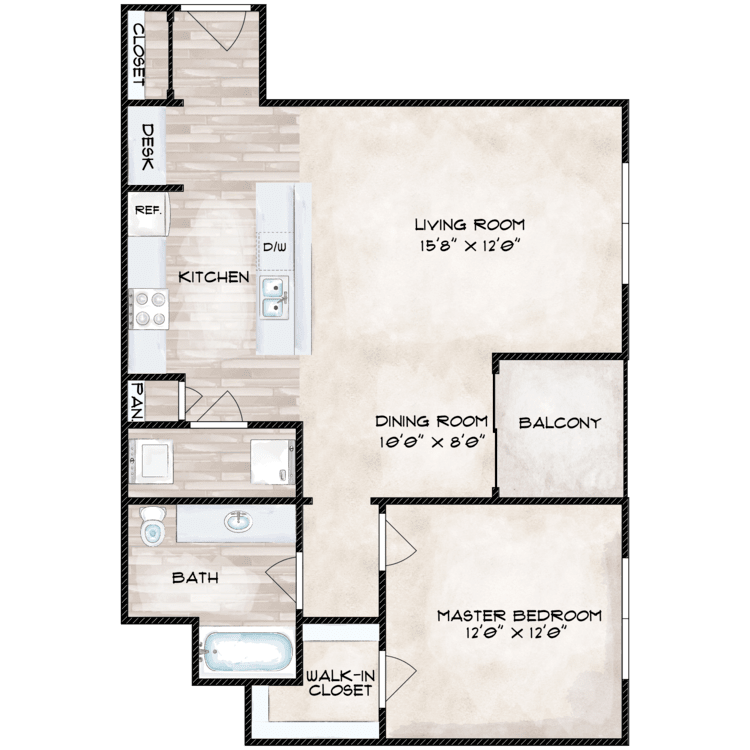
A2
Details
- Beds: 1 Bedroom
- Baths: 1
- Square Feet: 812
- Rent: $980
- Deposit: $500
Floor Plan Amenities
- 9Ft Ceilings
- All-electric Kitchen
- Balcony or Patio
- Cable Ready
- Ceiling Fans
- Central Air and Heating
- Covered Parking
- Dishwasher
- Granite Countertops
- Hardwood Floors
- Luxury Bath Tub
- Mini Blinds
- Refrigerator
- Views Available
- Washer and Dryer in Home
* In Select Apartment Homes
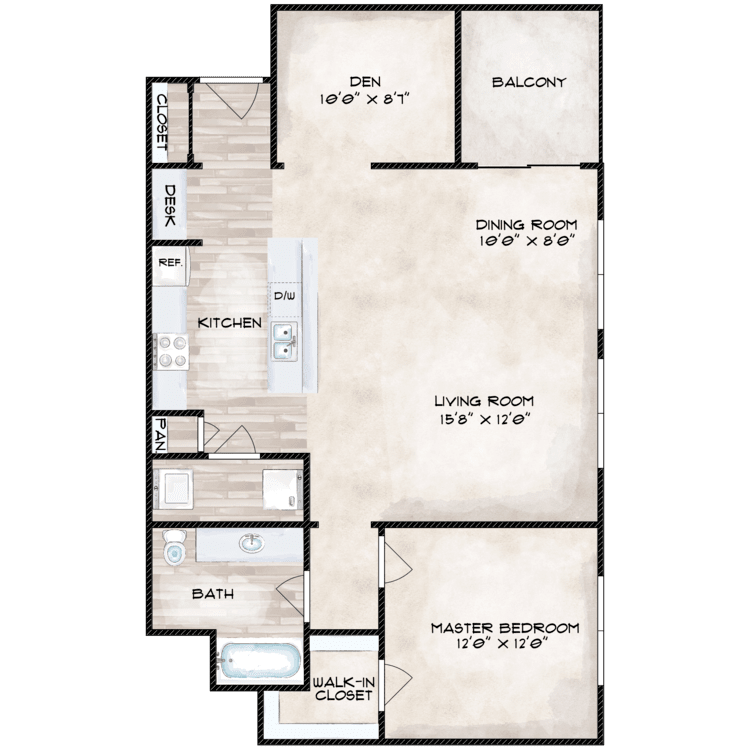
A3
Details
- Beds: 1 Bedroom
- Baths: 1
- Square Feet: 948
- Rent: $1074-$1189
- Deposit: $500
Floor Plan Amenities
- 9Ft Ceilings
- All-electric Kitchen
- Balcony or Patio
- Cable Ready
- Ceiling Fans
- Central Air and Heating
- Covered Parking
- Dishwasher
- Granite Countertops
- Hardwood Floors
- Luxury Bath Tub
- Mini Blinds
- Refrigerator
- Views Available
- Washer and Dryer in Home
* In Select Apartment Homes
2 Bedroom Floor Plan
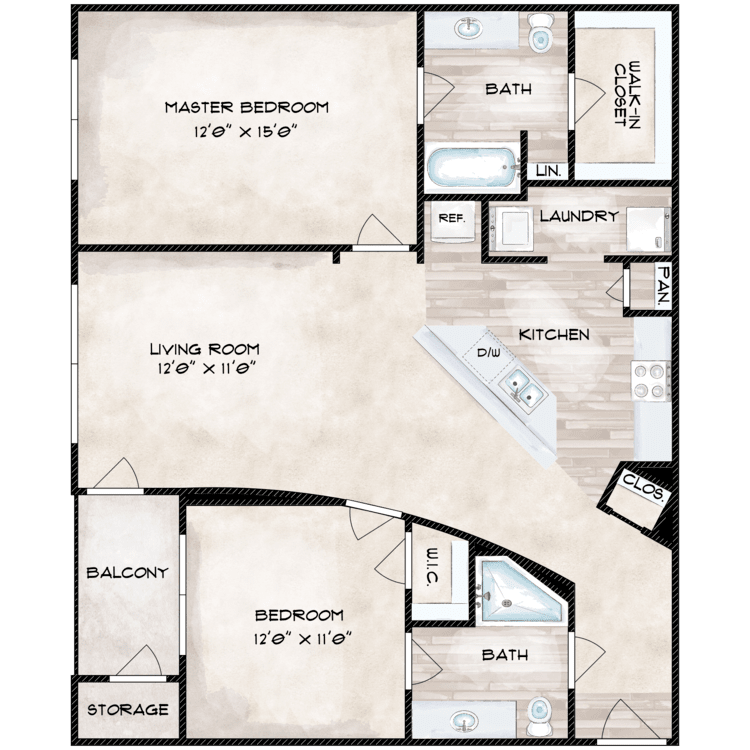
B1
Details
- Beds: 2 Bedrooms
- Baths: 2
- Square Feet: 1101
- Rent: $1293-$1353
- Deposit: $500
Floor Plan Amenities
- 9Ft Ceilings
- All-electric Kitchen
- Balcony or Patio
- Cable Ready
- Ceiling Fans
- Central Air and Heating
- Covered Parking
- Dishwasher
- Granite Countertops
- Luxury Bath Tub
- Washer and Dryer in Home
* In Select Apartment Homes
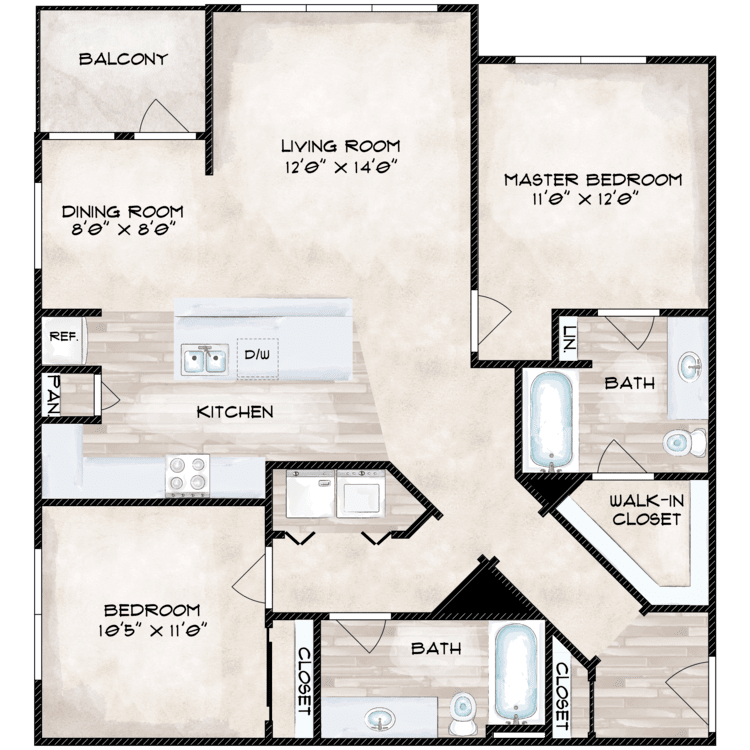
B2
Details
- Beds: 2 Bedrooms
- Baths: 2
- Square Feet: 1044
- Rent: $1225-$1230
- Deposit: $500
Floor Plan Amenities
- 9Ft Ceilings
- All-electric Kitchen
- Balcony or Patio
- Cable Ready
- Ceiling Fans
- Central Air and Heating
- Covered Parking
- Dishwasher
- Granite Countertops
- Hardwood Floors
- Luxury Bath Tub
- Refrigerator
- Views Available
- Washer and Dryer in Home
* In Select Apartment Homes
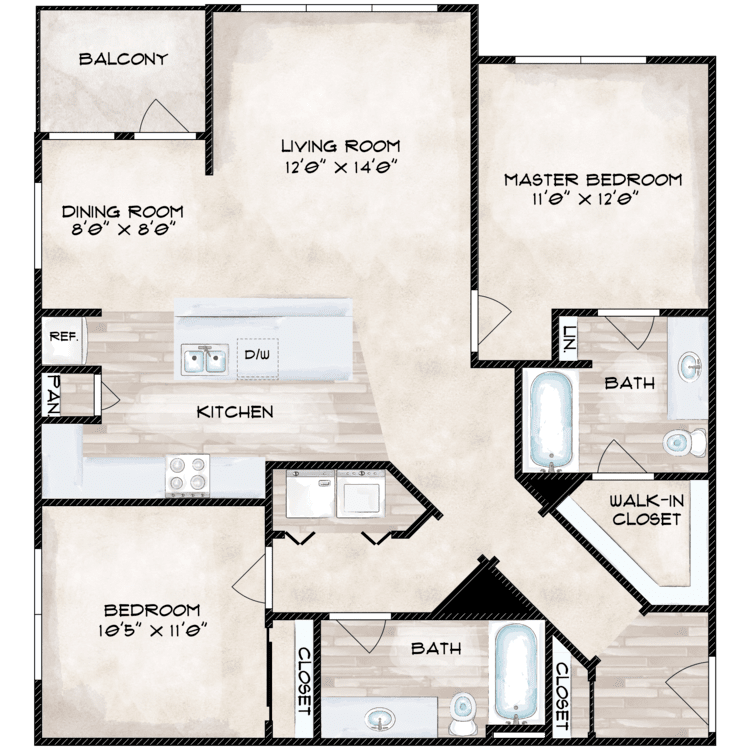
B3
Details
- Beds: 2 Bedrooms
- Baths: 2
- Square Feet: 1225
- Rent: $1365-$1470
- Deposit: $500
Floor Plan Amenities
- 9Ft Ceilings
- All-electric Kitchen
- Balcony or Patio
- Cable Ready
- Ceiling Fans
- Central Air and Heating
- Covered Parking
- Dishwasher
- Granite Countertops
- Hardwood Floors
- Luxury Bath Tub
- Refrigerator
- Views Available
- Washer and Dryer in Home
* In Select Apartment Homes
Prices are subject to change.
Amenities
Explore what your community has to offer
Community Amenities
- Beautiful Landscaping
- Cable Available
- Corporate Suites
- Courtyard with Grills
- Covered Parking
- Easy Access to Freeways
- Easy Access to Shopping
- Elevators
- Friendly and Professional Management Team
- High-speed Internet Access
- Military Housing Available
- On-call Maintenance
- Pet Friendly
- Shimmering Swimming Pool
- Short-term Leasing Available
- State-of-the-art Fitness Center
Apartment Features
- 9Ft Ceilings
- All-electric Kitchen
- Balcony or Patio
- Cable Ready
- Ceiling Fans
- Central Air and Heating
- Covered Parking
- Dishwasher
- Granite Countertops
- Hardwood Floors*
- Luxury Bath Tub
- Mini Blinds*
- Refrigerator*
- Spacious Floor Plans
- Views Available*
- Washer and Dryer in Home
* In Select Apartment Homes
Pet Policy
Pets Welcome Upon Approval. Breed restrictions apply. Pet Amenities: Pet Waste Stations
Neighborhood
Points of Interest
Residences at Riverdale
Located 2010 Rebsamen Park Road Little Rock, AR 72202Bank
Elementary School
Entertainment
Fitness Center
High School
Hospital
Mass Transit
Middle School
Park
Post Office
Preschool
Restaurant
Salons
Shopping
University
Yoga/Pilates
Contact Us
Come in
and say hi
2010 Rebsamen Park Road
Little Rock,
AR
72202
Phone Number:
501-663-7777
TTY: 711
Office Hours
Monday through Friday: 9:00 AM to 6:00 PM. Saturday: 10:00 AM to 4:00 PM. Sunday: Closed.